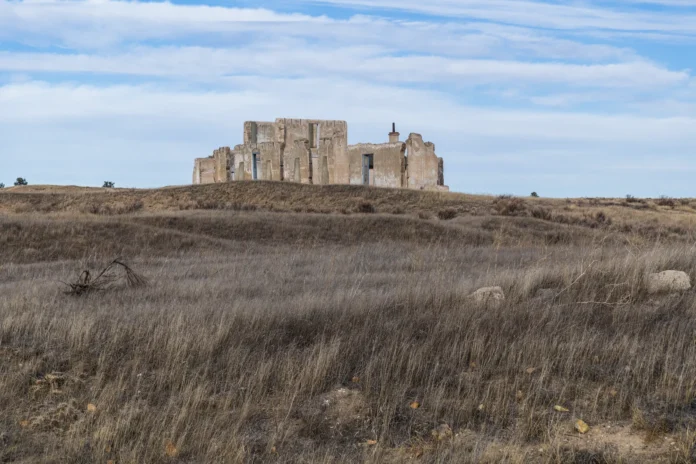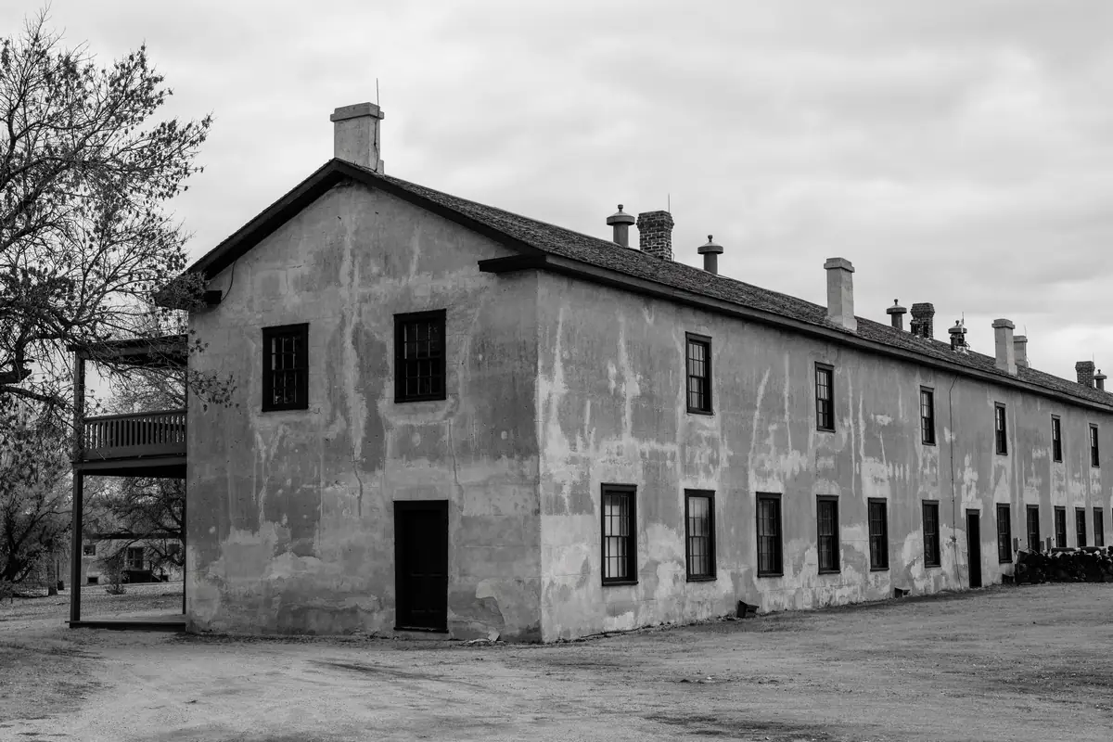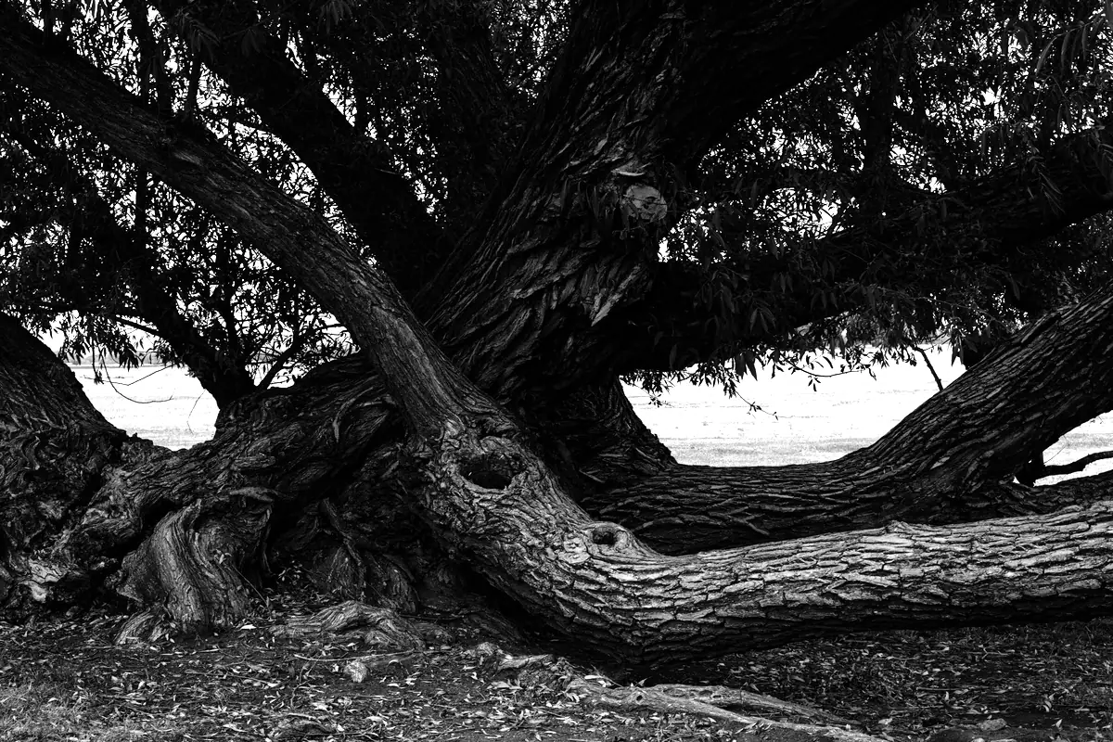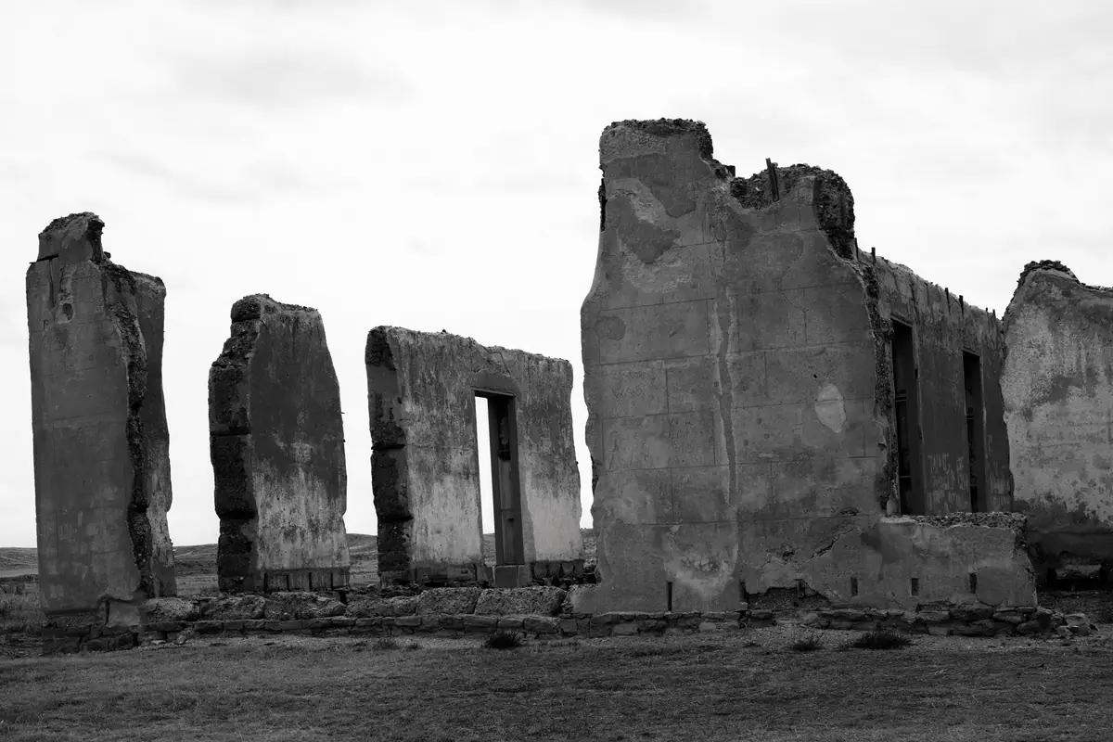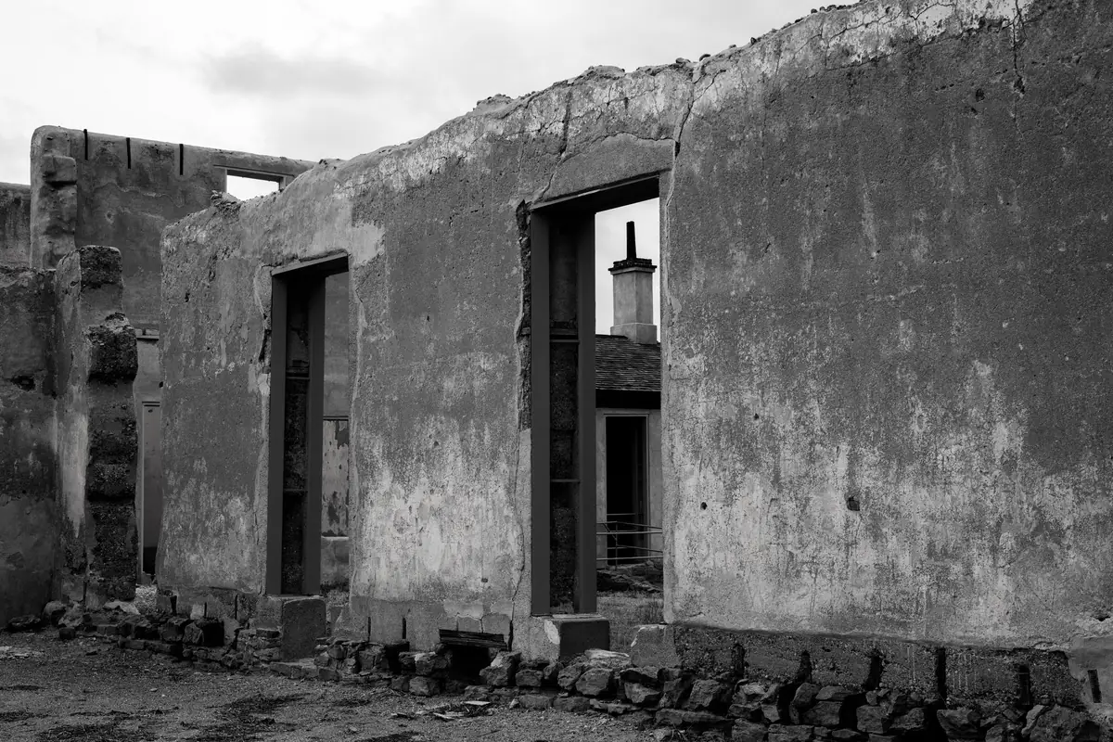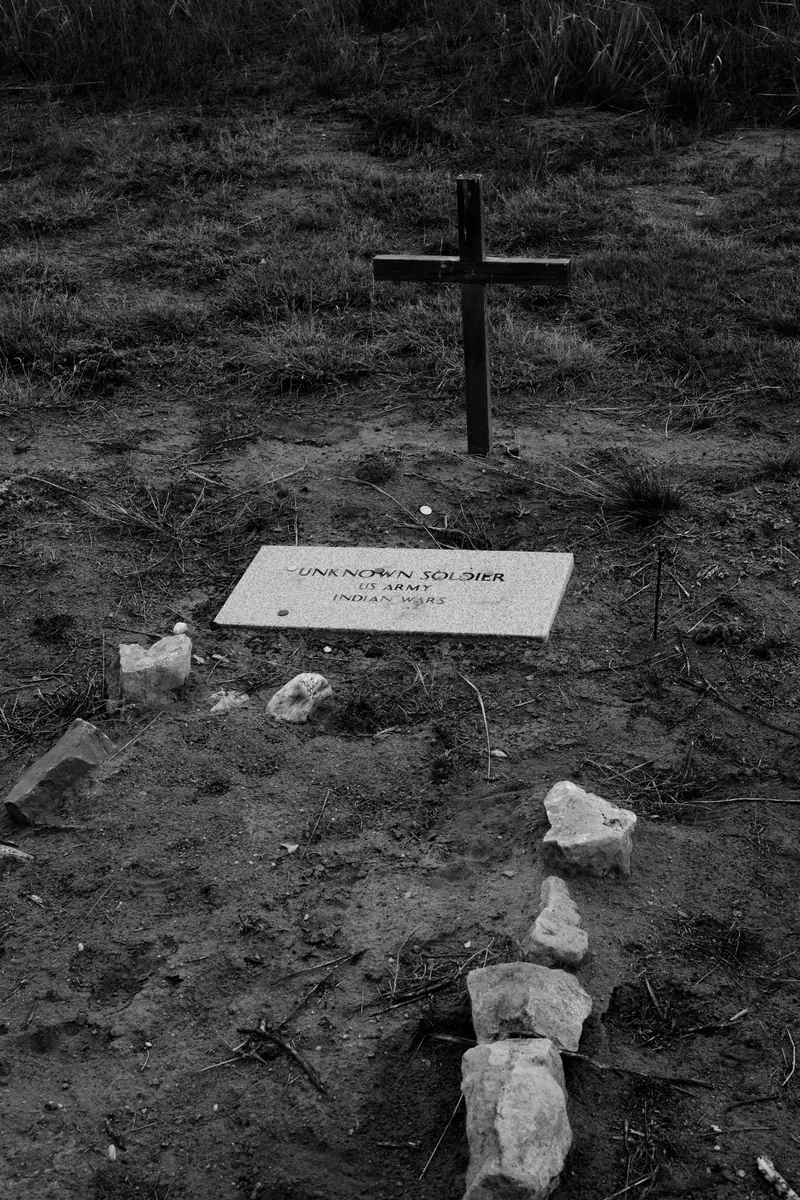On the broad, rolling plains of eastern Wyoming, where the Laramie River joins the North Platte, a historic military post endures—Fort Laramie. It is not just a relic of frontier days; it was a laboratory of innovation in military construction, particularly in the use of concrete in Army buildings. Today, visitors strolling among ruins and restored structures can still sense how this remote post shaped military strategy, Indian treaties, westward migration, and architectural experimentation.
Originally a fur trade station, Fort Laramie transformed into a crucial military fort from 1849 until about 1890. It witnessed the ebb and flow of frontier conflict, Indian diplomacy, and the push of America’s western expansion. Among its lasting contributions: the first use of lime-grout or “concrete” building in a U.S. Army post. The hospital, built in 1873, holds the distinction of being that pioneer structure.
Birth: From Trade to Troops
The story begins in 1834, when entrepreneurs William Sublette and Robert Campbell built Fort William near the confluence of the rivers. This was a log and timber trading post for furs, robes, and trade with Plains tribes. Over time, fortune and ownership shifted; later it was replaced by Fort John, constructed of adobe bricks, under the influence of the American Fur Company.
By 1849, the U.S. Army recognized the strategic importance of the site—located along wagon trails to the West—and purchased the fort for about $4,000. With that, Fort Laramie officially became a military outpost. Already there were preexisting buildings; the Army would begin to upgrade and expand with a more permanent vision.
Soon after acquisition, the Army began erecting barracks, officers’ quarters, a store, stables, a bakery, and more. In its early decades, many structures used adobe, wood, and stone. But soil, weather, labor, and supply constraints challenged traditional materials. Over the 1870s and 1880s, engineers and builders experimented with a new medium: lime-grout concrete (also called lime-grout “grout construction”) poured in layers within wooden forms. This technique produced massive, solid walls that could better resist fire, decay, and harsh climate. It was less common on the frontier—Fort Laramie became one of the first military posts to adopt it.
The shift to concrete entailed logistical and labor challenges. Knowledgeable laborers skilled in concrete work had to be brought in—many from New Mexico Hispanic communities—people familiar with mortar and plaster traditions. Their presence in Fort Laramie’s reconstruction underscores how frontier military projects could spur migration and cultural mixing.
Military Role & Conflicts
Once in Army hands, Fort Laramie quickly became a hub in the struggle to secure emigrant routes and manage Indian relations. Wagon trains heading toward Oregon, California, or Utah often paused here for supplies, mail, and rest. The fort also served as a staging ground in conflicts between U.S. forces and Native American tribes.
Notable treaties were negotiated here: the Treaty of 1851 and again in 1868, each seeking to define boundaries between tribes and white settlers. During Red Cloud’s War (1866–1868), Fort Laramie played a diplomatic and logistical role. It later served as a supply and command center in the Great Sioux War of 1876–77.
Its significance declined after the railroad pushed west and the frontier receded. In 1890, the U.S. Army decommissioned Fort Laramie. Many of its buildings and lands were sold or repurposed; some survived because homesteaders lived in them or preservationists later intervened.
Concrete Innovation: The First Lime-Grout Hospital
Probably the most celebrated legacy of Fort Laramie is its architectural leap into concrete. Among its buildings, the Post Hospital, begun around 1873, was the first structure at the fort built using lime-grout concrete. Unlike earlier adobe or wood buildings, the hospital’s walls were poured in successive layers within molds, giving it solidity and permanence. It housed twelve beds, a dispensary, kitchen, dining area, isolation rooms, and the surgeon’s office.
Although “concrete” in the 19th century frontier sense was not modern Portland cement, the lime-grout mixture provided much greater durability than pure adobe or brick. The hospital stood in rows alongside other grout structures, and its ruins remain one of the clearest testimonies to Fort Laramie’s bold experiment.
Other buildings followed suit: a section of the Post Trader’s store was rebuilt in 1883 using lime-concrete; Burt House, the quarters for the lieutenant colonel built in 1884, was constructed of lime-grout concrete. These buildings, though altered over time, show how a frontier outpost tested the limits of construction innovation.
The approach had advantages: solid walls resisting rot and fire, lower maintenance in a harsh climate, and economy of material once the necessary labor and formwork were in place. But it also required careful engineering, knowledge of masonry, quality control in mixing, and laborers who knew how to pour and cure the material.
In a sense, Fort Laramie anticipated later American military construction that would adopt concrete widely in the 20th century. Its experiments with lime-grout were an early frontier test bed.
The Buildings You Can See Today
Walking through Fort Laramie today, visitors encounter a mix of restored, reconstructed, and ruinous structures, arranged around the parade ground in its original plan.
Here are the key buildings and ruins to note:
- Old Bedlam: The oldest surviving structure (circa 1849), originally officer quarters. It was later converted to a duplex and adapted over time.
- Cavalry Barracks: Erected in 1872–74, this two-story structure housed troopers. It’s one of the few remaining barracks at the site.
- Post Trader’s Store: Part adobe, part stone, and part lime-concrete. The 1883 concrete section stands behind older portions.
- Burt House (Lieutenant Colonel’s Quarters): Built in 1884 in lime-grout concrete; restored to its appearance circa 1887–88.
- Hospital Ruins: Once the first lime-concrete building at the fort, now in ruin. Its remaining walls still convey its solid construction and layout of wards, kitchen, isolation area, and surgeon’s office.
- Guardhouses (Old and New): The Old Guardhouse (built 1866) and New Guardhouse (1876) were used to hold prisoners and maintain guard duties.
- Infantry Barracks Foundations: Ruined foundations of earlier barracks (e.g. 1867) remain visible, with outlines and footings marking where soldiers lived and mustered.
- Powder Magazine, Stables, Bakery, and other outbuildings: Scattered ruins or foundations of support structures remain.
- Parade Ground and internal streets: The fort’s layout is preserved such that you can see how buildings related to one another and to the internal logistics of a military post.
Because many buildings passed into civilian hands or fell into decay, only about a third of the original structures survive in some form. But preservation efforts, reconstruction, and interpretation help bring them to life.
What You’ll See, Experience & Learn
Visiting Fort Laramie is more than walking past old walls; it’s entering a multilayered history. Here’s what you encounter:
- Interpretive signs and tours: Park staff guide you through the military, Indian, emigrant, architectural, and social narratives that intersect here.
- Guided tours of restored buildings: Some rooms are furnished to look as they did in the 1870s–1880s, complete with period furniture and tools.
- Ruins tours: You can walk the footings and walls of lost buildings and envision the bustle of a frontier fort.
- Riverside setting: The location remains close to how emigrants and soldiers would have seen it, with the confluence of rivers, flat lands, and strategic view corridors toward the Rocky Mountains.
- Bridge and transportation heritage: Just outside the fort, the triple-span Fort Laramie Bridge (completed in 1875) carried troops and supplies across the North Platte River during conflicts like the Great Sioux War.
- Archaeological remains: Excavations uncover artifacts, foundations, and buried structures that reveal how the fort evolved in its lifetime.
- Landscape interpretation: You sense how the fort lay on the plains, set against sky and river, with open sight lines and grazing lands used for livestock and supply.
- Events and reenactments: Occasionally, living-history demonstrations, musket fire shows, and educational programs bring frontier life to life.
Why Fort Laramie Matters
Fort Laramie is more than another old military post. Its strategic location, military role, and architectural experiments make it historically significant for several reasons:
- It anchored U.S. military presence in a contested borderland of plains tribes and migrating settlers.
- It served as a treaty ground and logistical hub during key conflicts and period of frontier diplomacy.
- It tested early military concrete construction—making it a pioneer in using lime-grout walls in a frontier context.
- The hospital’s construction in 1873 as the first lime-concrete military building is a landmark in U.S. Army architecture.
- The fort embodies the transition from negotiation to conflict that characterized late 19th-century Indian policy and frontier control.
- Its preservation and interpretation educate modern visitors about frontier life, military logistics, engineering innovation, and cultural encounters.
Fort Laramie stands at the crossroads of Westward expansion, Indian relations, military innovation, and architectural experimentation. Its hospital and later structures crafted with lime-grout concrete speak to the determination of frontier engineers to improve durability in a harsh environment. Walking its grounds today, you can still see walls poured in vertical forms, rooms laid out for medical care, officers’ quarters, barracks, guardhouses, and the echoes of wagons and soldiers.
If you’re ever in Wyoming, Fort Laramie is worth a full visit. Take the time to read the interpretive plaques, walk between original foundations, enter the restored buildings, imagine the forces that marched here, and think how early concrete—so common now—was once a frontier innovation.
References and research
- National Park Service – Fort Laramie National Historic Site
- History & Culture – Fort Laramie (NPS)
- Historic Buildings at Fort Laramie (NPS)
- Historical Marker Database – Fort Laramie Hospital
- Wyoming History Encyclopedia – Fort Laramie
- Legends of America – Fort Laramie
- Wyoming State Parks – Fort Laramie
- Archaeology Southwest – Frontier Concrete at Fort Laramie
- Oregon Trail & Fort Laramie – WyoHistory
- Historical Marker Database – Concrete Construction at Fort Laramie

